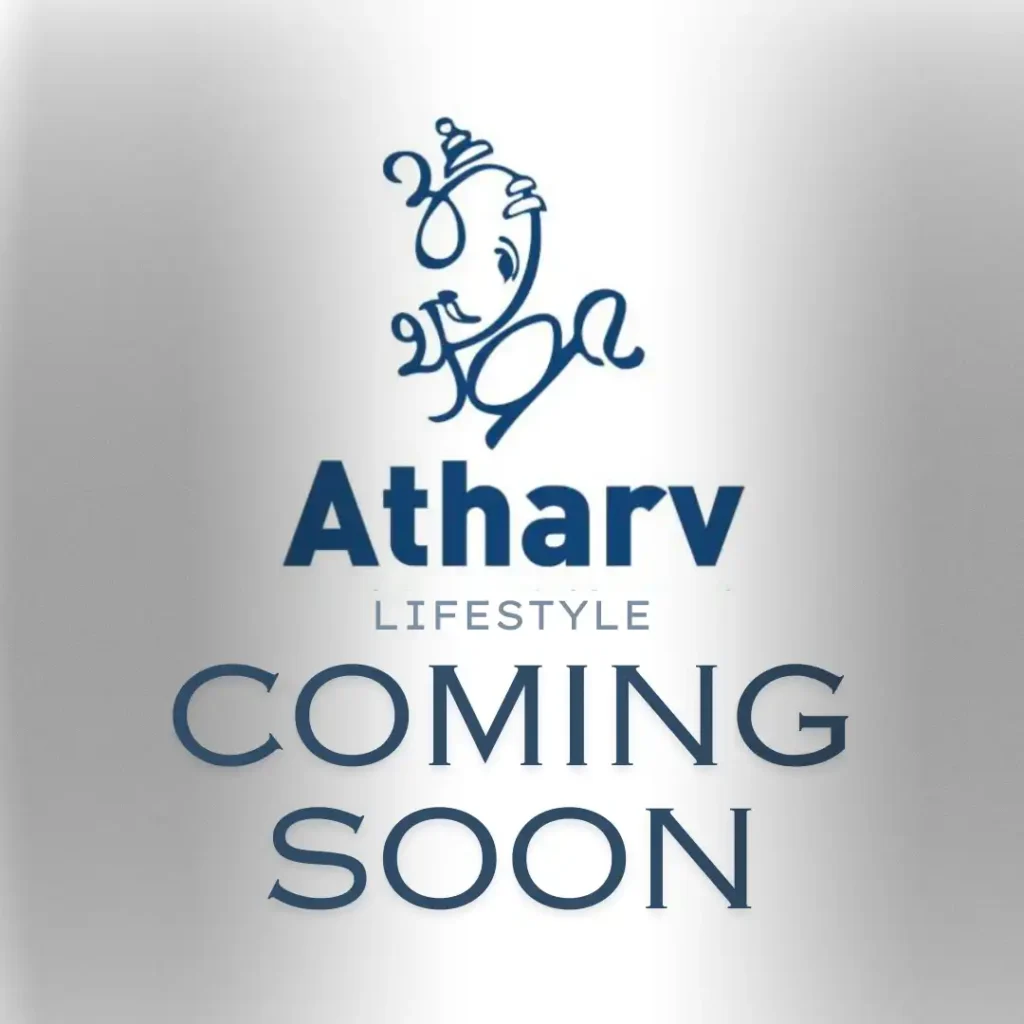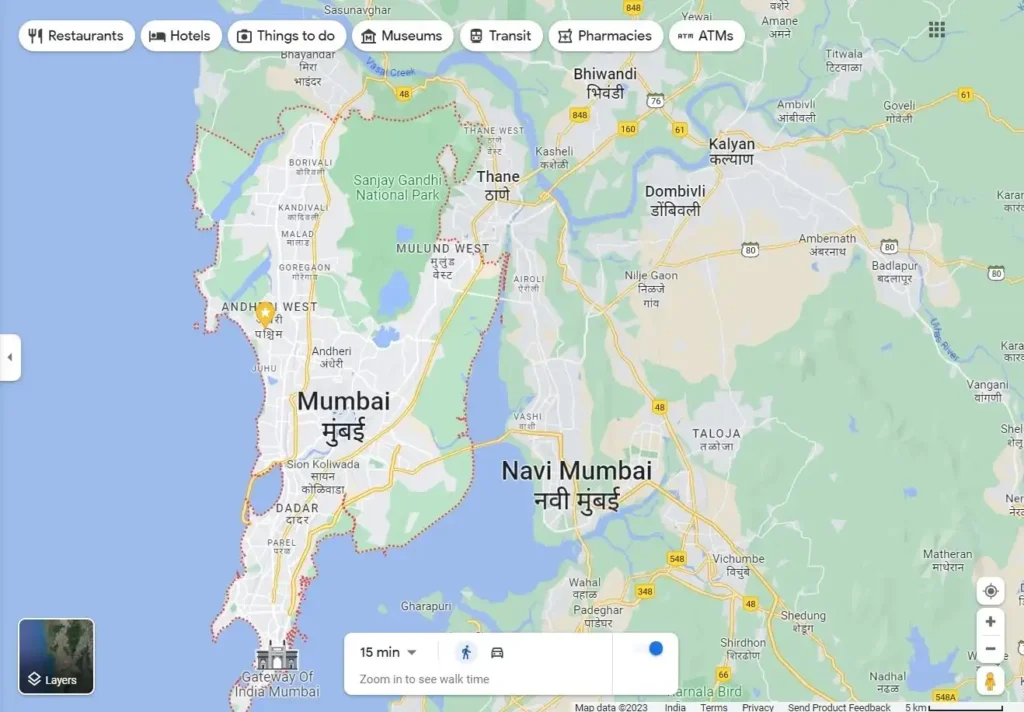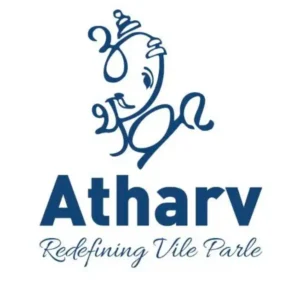ATHARV BRINDAVAN ANDHERI EAST
New Launch Project in Andheri East – Atharv Brindavan by Atharv Lifestyle
Looking for a premium lifestyle in the heart of Mumbai? Presenting Atharv Brindavan Andheri E
ast – a brand-new launch project in Andheri East by the trusted name Atharv Lifestyle. Located on the well-connected Jiva Mahale Road , this redevelopment project offers the perfect blend of comfort, luxury, and convenience.
Prime Location – Andheri East
Andheri East is one of the fastest-growing localities in Mumbai. Its strategic location, excellent connectivity, and close proximity to commercial hubs make it a top choice for homebuyers and investors alike. Atharv Brindavan is situated on Jiva Mahale Road, providing smooth access to major roads, railway stations, metro stations, schools, hospitals, and shopping centers.
Project Overview
Atharv Brindavan is a thoughtfully planned redevelopment project spread across 1.5 acres of freehold land. This upcoming residential community will be developed by Mione Construction, known for quality construction and timely delivery.
The project will consist of three residential towers, each rising up to Ground + 13 storeys. Designed to offer modern urban living, the project will cater to both small and large families with a wide range of 2 BHK and 3 BHK apartment options.
Spacious Homes for Every Family
The homes at Atharv Brindavan are designed with space, ventilation, and comfort in mind.
2 BHK apartments range from 700 sq ft to 900 sq ft – perfect for small families or working professionals.
3 BHK apartments range from 1000 sq ft to 3000 sq ft – ideal for growing families or those seeking luxury living.
Jodi flats are also available for those looking to combine two units for even more space and flexibility.
Each flat is intelligently laid out to make the best use of natural light and airflow.
Modern Amenities for a Healthy Lifestyle
Atharv Brindavan is not just about homes – it's about creating a complete lifestyle experience. The project offers a host of world-class amenities to suit all age groups:
Infinity swimming pool to relax and refresh
Well-equipped gym for fitness lovers
Yoga centre for a peaceful mind and body
Jogging track to keep you active
Kids play area where children can play safely
Beautiful landscaped garden for a relaxing walk or morning tea
These amenities are designed to provide a well-balanced and healthy lifestyle within the comfort of your home complex.
Redevelopment Advantage
Since Atharv Brindavan is a society redevelopment project on freehold land, it assures clear titles and excellent resale potential. Redevelopment projects often offer better layouts and more modern construction compared to older buildings in the area.
Book Your Site Visit Today!
Don’t miss this opportunity to own a dream home in one of Mumbai’s most sought-after areas. Atharv Brindavan in Andheri East is ideal for families looking for a comfortable lifestyle or investors seeking excellent returns.
Call Now: 8828161678 To Book Your Site Visit And Experience The Project First-Hand.
Read More













