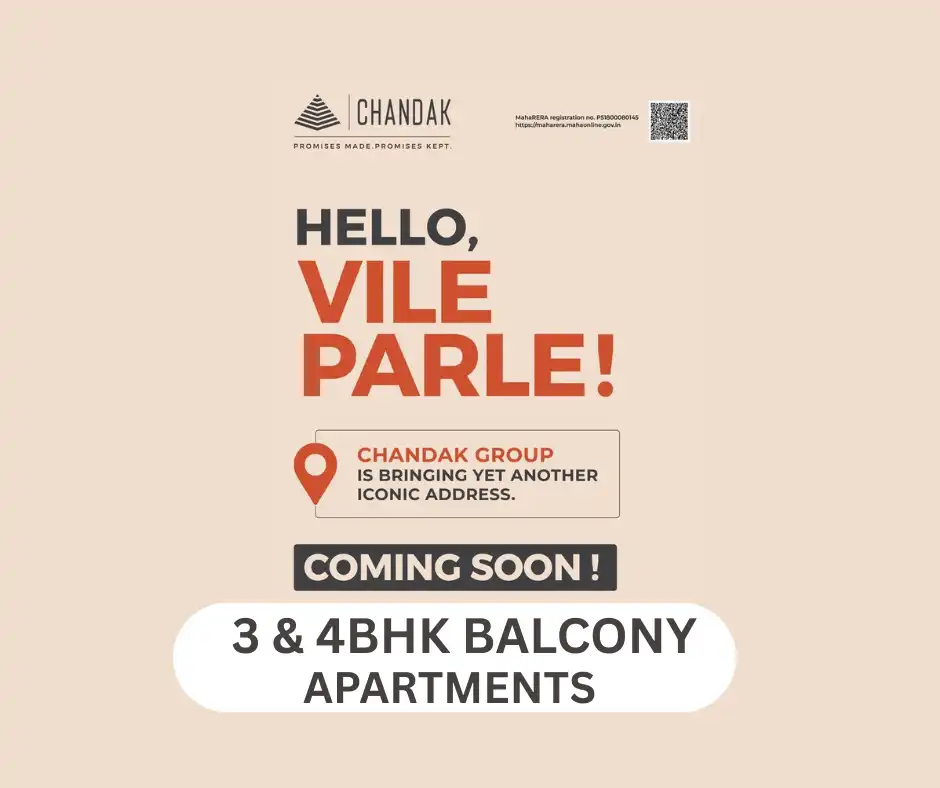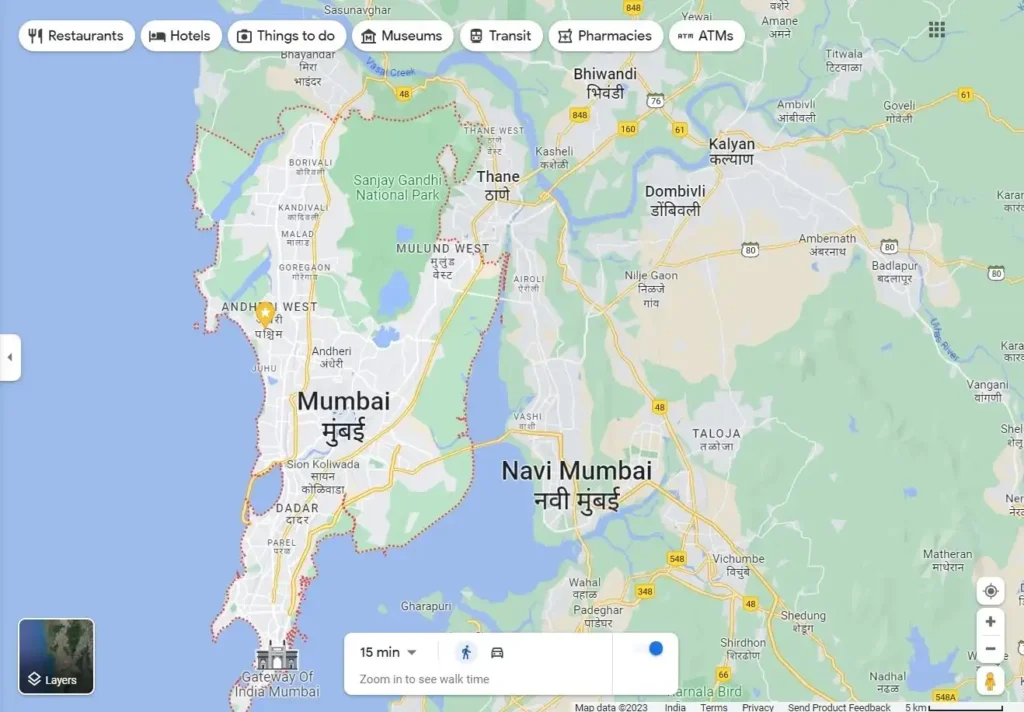Chandak Kripa Nagar Irla
Chandak Kripa Nagar Irla is Kripa Nagar CHS Redevelopment – The New Launch in Vile Parle West
Kripa Nagar CHS, located in the prime locality of Irla, Vile Parle West, is all set for an exciting redevelopment by a branded developer Chandak Group. This project promises to be a blend of luxury, convenience, and modern living, making it one of the most sought-after developments in the area. With its strategic location and world-class amenities, Chandak Kripa Nagar Irla is an excellent choice for anyone looking for a comfortable, upscale living experience.
Prime Location – Irla, Vile Parle West MUMBAI
- The redevelopment is situated in the heart of Vile Parle West, Irla, one of the most vibrant and well-connected areas in Mumbai.
- The locality boasts excellent access to public transport, with easy connectivity to major roads and railway stations.
- Nearby, residents will find schools, hospitals, banks, shopping markets, Jain Temples, and mandirs, making it an ideal place to live for families and professionals alike.
Sprawling Land Size – 3.5 Acres
The Kripa Nagar CHS redevelopment is being built on a vast 3.5-acre land, ensuring ample space for a range of modern amenities and green open areas.
The large expanse of land also allows for a spacious layout and minimal congestion, contributing to the overall comfort and luxury of the development.
Two-Phase Development – North Zone Plot A & South Zone Plot B
- The project is divided into two zones: the North Zone and the South Zone.
- Phase 1 focuses on the development of the South Zone, which will feature a modern, high-rise residential complex with 8 wings, 4 basements, a lobby area, and 14 floors.
World-Class Amenities for a Luxurious Lifestyle
- The South Zone will offer over 20+ state-of-the-art amenities* designed for the comfort and well-being of its residents.
- Some of the major amenities include:
- Gymnasium for fitness enthusiasts
- Swimming pool for relaxation and leisure
- Garden offering a serene green space for all ages
- Kids’ play area ensuring safe, fun, and engaging activities for children
- Indoor games facilities such as table tennis, carom, and more for entertainment
- 24/7 security for a safe and secure environment
- Clubhouse and more amenities aimed at enhancing the overall lifestyle experience.
Spacious and Well-Designed Apartments
- The project offers 3BHK and 4BHK apartments designed with high-quality finishes and spacious layouts, ideal for modern families.
- 3BHK apartments are approximately 1350 sq. ft., providing ample living space for small to medium-sized families.
- 4BHK apartments are approximately 1850 sq. ft., perfect for large families seeking luxury and comfort.
- The apartments feature premium fittings and finishes, large windows for natural light, and balconies offering scenic views of the surroundings.
Jodi Options Available
- Jodi options are available, which means that two smaller units (3BHK or 4BHK) can be combined to create a larger space, providing flexibility for those who require additional living space or prefer a more customized layout.
Surface Parking with Dedicated Spaces
- The development includes ample surface parking for residents, ensuring that there is enough parking space for all the families living in the building.
Pricing Starts from ₹6.75 Cr Onwards
The pricing for apartments at chandak Kripa Nagar CHS redevelopment starts at ₹6.75 crores onwards, inclusive of parking charges.
With the premium location and luxurious amenities on offer, these homes are priced competitively and offer great value in today’s real estate market.
Exclusive Pre-Launch Offers & EOI Benefits
- Book your appointment now to get exclusive Pre-launch offers and avail EOI (Expression of Interest) benefits.
- Schedule a meeting with the project manager to understand the project in detail and get personalized assistance in selecting the best apartment suited to your needs.
Nearby Landmarks and Conveniences
- Schools, Markets, and Hospitals are all within close proximity, ensuring that you have easy access to essential services and conveniences.
- Religious places like the Mandir and Jain Temple are also nearby, providing spiritual solace and a sense of community.
- Public transportation and major roads make commuting easy and convenient, ensuring you're always well-connected to the rest of the city.
Conclusion:
CHANDAK GROUP'S Project chandak Kripa Nagar irla , vile parle west CHS redevelopment is an exceptional opportunity for those seeking a luxurious and convenient lifestyle in one of Mumbai’s most desirable locations. With its spacious apartments, world-class amenities, and prime location, it is an investment that offers both comfort and value. Don't miss the chance to Book Your Dream Home at Chandak Kripa Nagar Irla New launch – schedule your appointment today and avail of the exclusive pre-launch benefits! MAHARERA NO. p51800080145
Call for Appointment and Site Visit at Chandak Vansham - 8828161678
Read More










